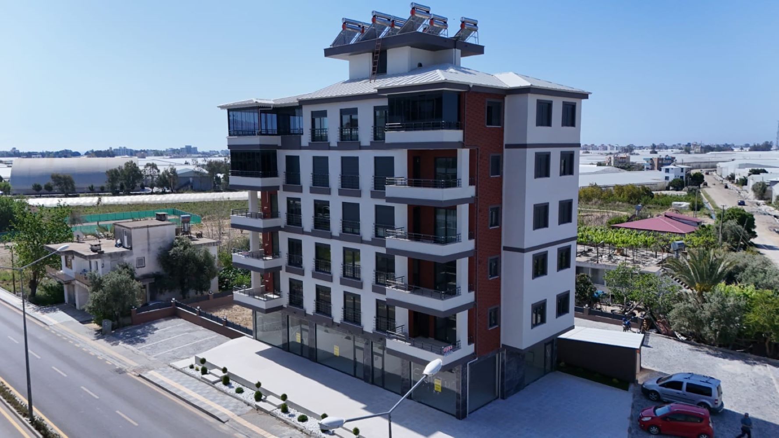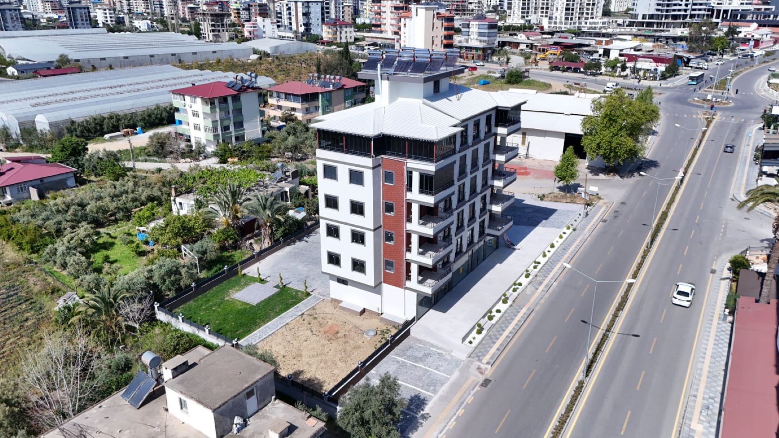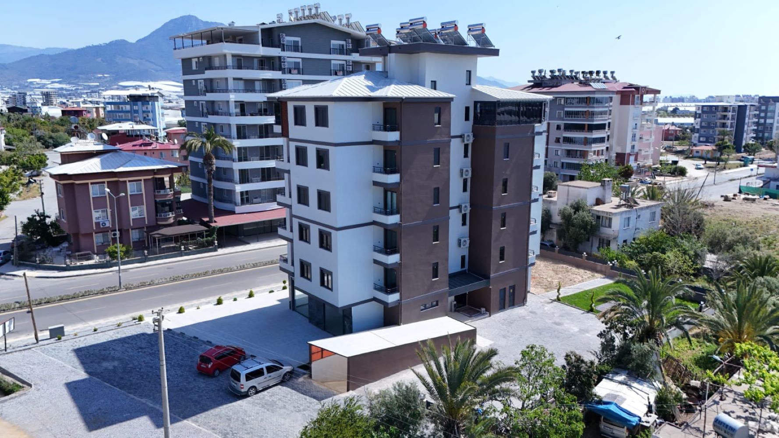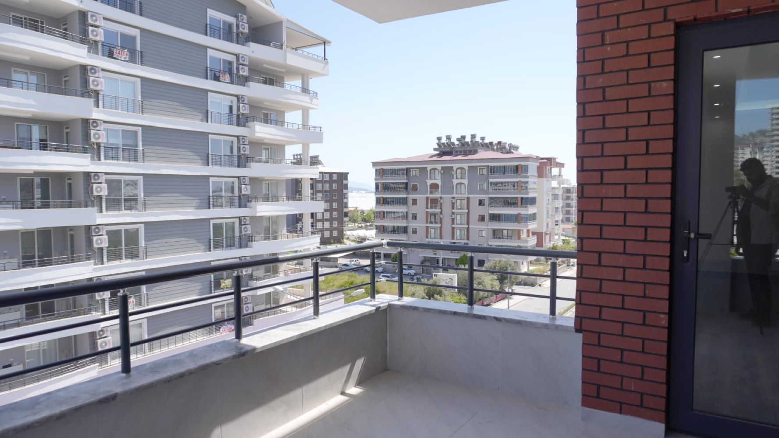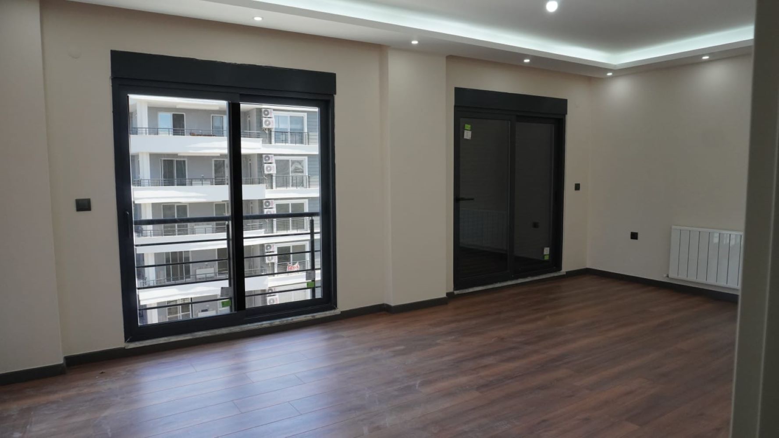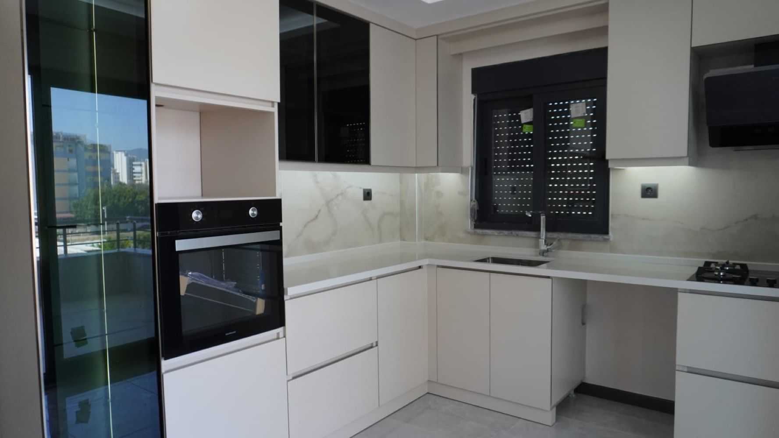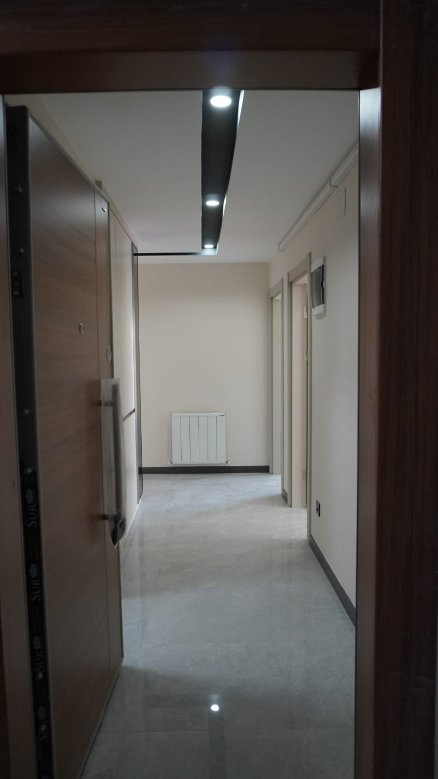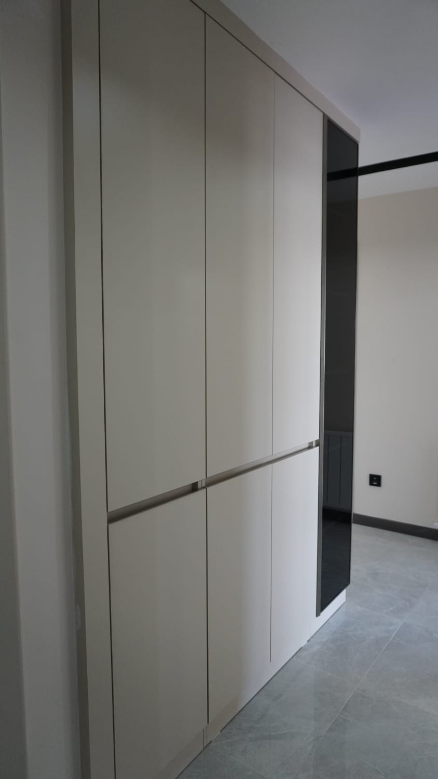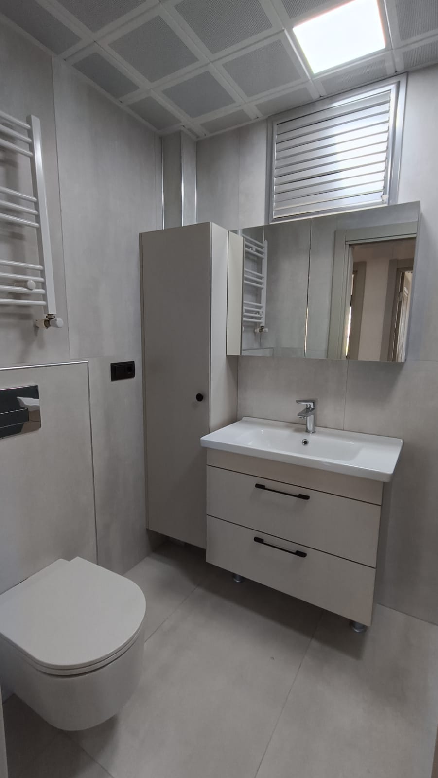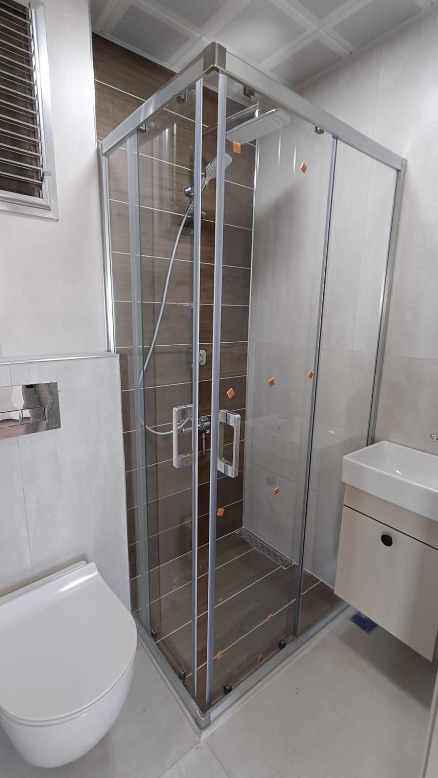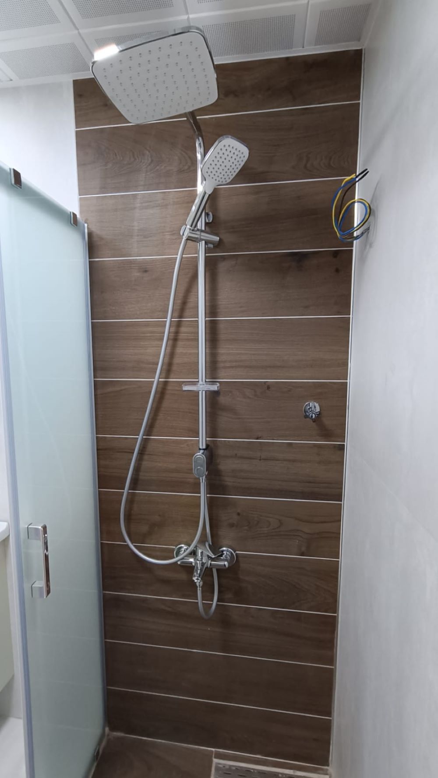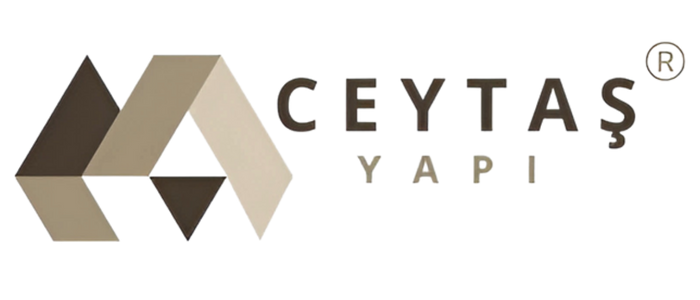ÇINAR LİFE ANAMUR
Project Design: Architect Bahar Özaltun Ayhan and Architect Kader Kalp
The main transportation axis connecting the city center of Anamur to the pier area, where summer houses, hotels, and beaches are located, is located on the main transportation axis "Marshal Fevzi Çakmak Avenue". The project, prepared as Ground + 5 floors, consists of 12 independent units, including 9 residential units and 3 shops.
In our project, which includes 12 independent units, applications such as raft foundation, foundation waterproofing (insulation), foundation drainage system, 6 shear walls, exterior thermal insulation, roof insulation, and 1 elevator are applied with qualified materials and workmanship as standard.
The independent units planned as residences are designed as net 110.43 m2, gross 135.01 m2 3+1. Traditional WC and en-suite bathroom are planned for each apartment. In addition, comfort applications such as natural gas central heating system, solar energy, insulated glass windows from the Isıcam Comfort series, fiber internet infrastructure, multimedia air conditioning system, 1.5 bowl grooved sink, etc., will be provided as standard. A parking space is allocated for each apartment. A hobby garden will be arranged for each residential unit. In addition, there will be two pergolas and a children's playground in the garden.
| Living Room |
24.00 m2 |
| Kitchen |
11.79 m2 |
| Balcony 1 |
11.42 m2 |
| Living Room 1 |
12.00 m2 |
| Living Room 2 |
12.05 m2 |
| Bedroom |
13.95 m2 |
| En-suite Bathroom |
2.40 m2 |
| Balcony 2 |
2.10 m2 |
| Bathroom |
4.48 m2 |
| Traditional WC |
1.87 m2 |
| Corridor |
11.17 m2 |
Commercial Units/Shops planned as independent units are located on both "Marshal Fevzi Çakmak Street" and 1333 Street to the north. Since the building is planned 5m behind the street, there are open terraces in front of the shops totaling 230 m2. With this qualification, it is suitable for commercial activities such as cafes, restaurants, and also for businesses such as car galleries/dealerships, markets, etc.
